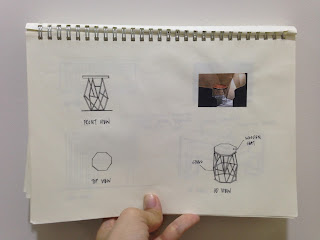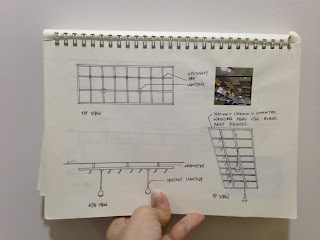From this assignment, we are able to gain the knowledge and understanding to the production of working drawings.
Here is some of my sketches :
 |
| furniture from bbq shop |
 |
| sofa from cafe in subang jaya |
 |
| furniture (bar counter) |
 |
| furniture (bar counter) |
 |
| japanese restaurant (furniture) |
 |
| fling stone cafe ( furniture) |
 |
| door from cafe |
 |
| restaurant in sunway pyramid (wall) |
 |
| restaurant (wall) |
 |
| restaurant (wall) |
 |
| grey sky morning cafe (bookshelves) |
 |
| from cafe in suunway pyramid (ceiling) |
 |
| from cafe in sunway pyramid (lighting) |
 |
| grey sky morning cafe (furniture) |
No comments:
Post a Comment