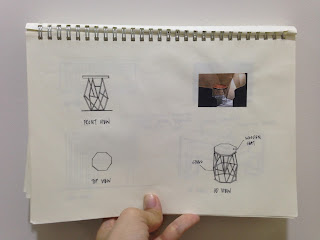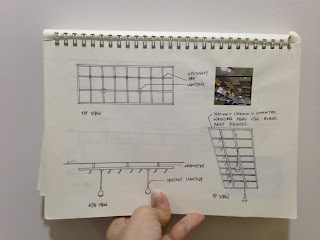We are required to produce a set of working drawing which included
1.Setting Out Plan
2.Furniture Layout Plan
3.Reflected Ceiling Plan
4.Section
5.Water Supply System
6.Detail Drawing
 |
| Setting Out Plan |
 |
| Furniture Layout Plan |
 |
| Partial Reflected Ceiling Plan |
 |
| Electrical Layout Plan |
 |
| Water Supply System |
 |
| Detail Drawing |
 |
| and here's the picture of me submitting my final assignment. :) |



















